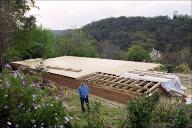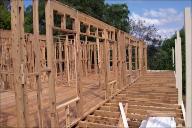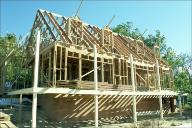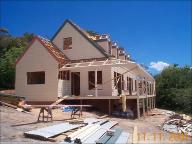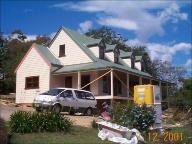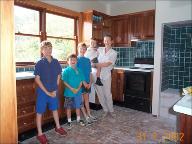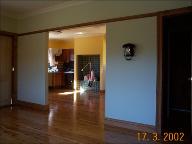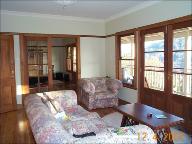| Menu |
|---|
| Home |
| News |
| Family |
| House |
| Photos |
| Diving |
| Scotland |
| India |
| Weather |
| Flying |
| Links |
| Forum |
2001 - A Space Odyssey (the search for more space...)Sequence of pictures looking north-west showing the development of the house.Plans by Hawkesbury Valley Homes. Photos at each stage:
|
